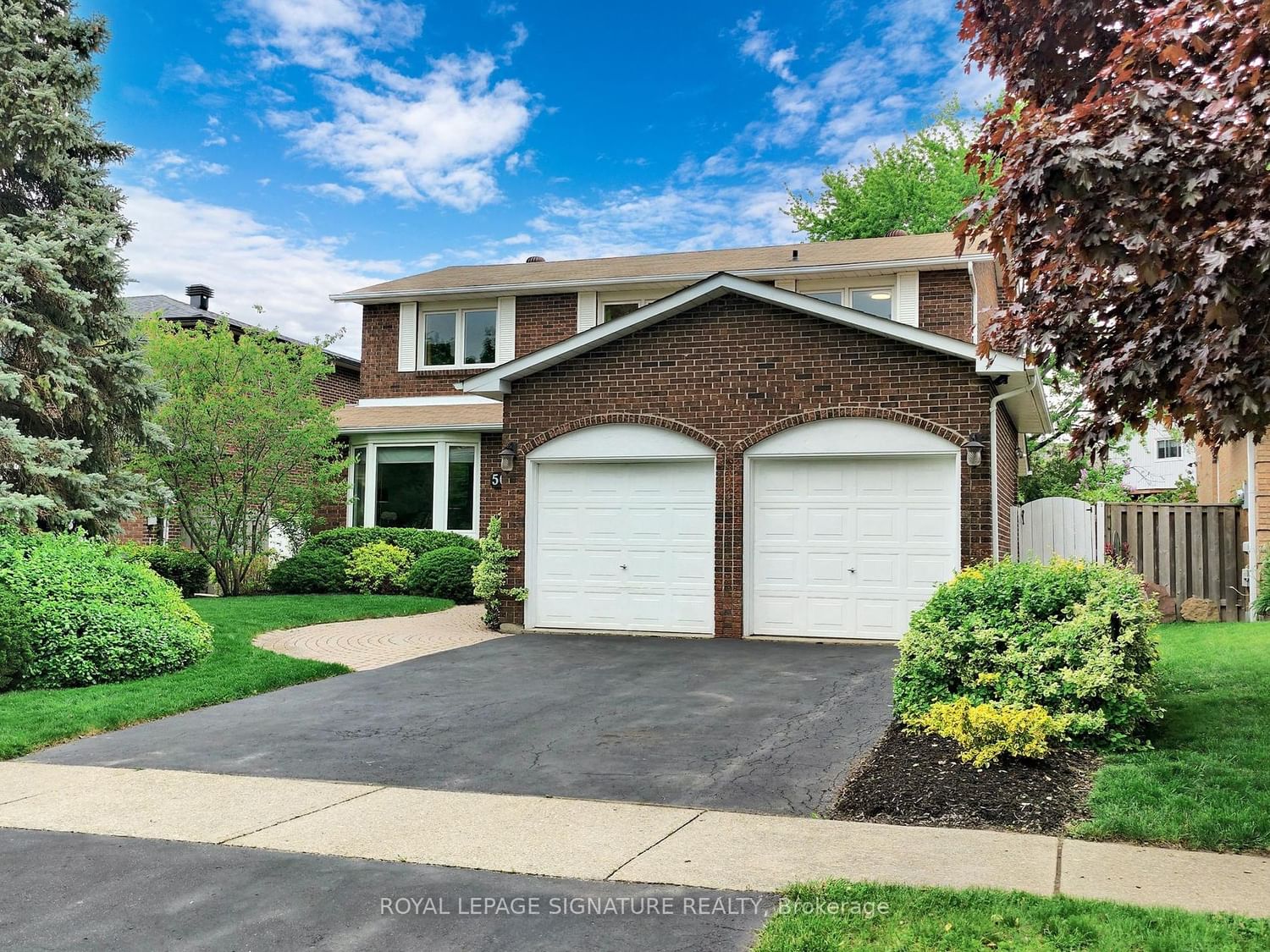$1,227,500
$*,***,***
4-Bed
4-Bath
2000-2500 Sq. ft
Listed on 5/17/24
Listed by ROYAL LEPAGE SIGNATURE REALTY
Remarkable Opportunity To Own This Large, Bright, 4 Bedroom/4 Bathroom Detached Home Facing A ParkOn A Desirable Quiet Street! Lovingly Owned & Maintained By The Same Owners For Over 30 Years, ThisHome Features Many Updates Including A Newer Furnace (2020), Heated Floors in 2 Bathrooms, QuartzCountertops in Kitchen, A Fully Finished Basement With A Games Room, Office, Gas Fireplace, OwnedHot Water Tank. Storage Galore Inside and Outside The Home With Large Closets Plus A Double GarageWith Loft Shelving. Get Ready To Move In At The Perfect Time Of The Year To Host Your Family andFriends In The Amazing Backyard Oasis That Extends To 160ft At It's Deepest Point & 61ft At It'sWidest. It Features A Solar Heated Pool With Newer Pool Filter (2016) & Variable Speed ProgrammablePump (2016), Large Garden Shed, Gas BBQ Hookup, Multiple Seating Areas, and Afternoon Sun That KeepsThe Low Maintenance Perennial Garden Always Looking It's Best. Check Out The Virtual Tour and FloorPlans!!! Over 3400SF Of Living Space!
Unbeatable Location Across From A Park With Easy Access To Highways, Public Transportation, Schools,Shopping, Recreation Centre.
To view this property's sale price history please sign in or register
| List Date | List Price | Last Status | Sold Date | Sold Price | Days on Market |
|---|---|---|---|---|---|
| XXX | XXX | XXX | XXX | XXX | XXX |
W8349166
Detached, 2-Storey
2000-2500
8+2
4
4
2
Attached
4
31-50
Central Air
Finished, Full
Y
N
Brick
Forced Air
Y
Inground
$6,630.80 (2023)
129.93x49.69 (Feet) - 161Ft At Deepest And 60Ft At Widest
